HOW DO YOU PLAN A RENOVATION PROJECT?
Thinking of planning a renovation project for 2020? Autumn is here, and before we know it, we’re sitting at home thinking of saying goodbye to another beautiful Summer. The design show season is now over and I have been inspired and learnt lots about new designers and trends which you can read all about in my blog about my visit to Decorex.
For this blog, I want to discuss planning a renovation project. Lots of you will be in deep thought, on how to conquer your extension or kitchen makeover. The idea of having builders in your home every day for at least three months is probably terrifying. Picking the right builder and how to work with your builder is a whole issue in itself which I’ll cover in a separate post.
However, for today I will walk you through every step that you need to take in planning a renovation project and getting organised to manage it. As there is so much to think about even before your builders start taking down walls or adding rooms to your home, here are my tips to get you through the process.
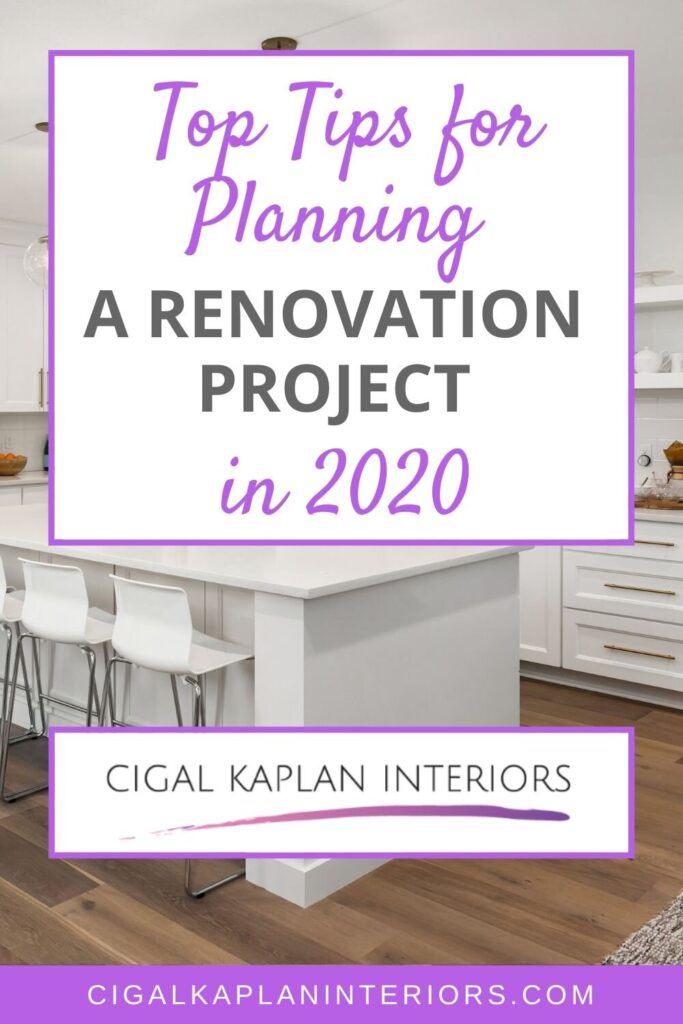
PLAN A RENOVATION PROJECT STEP ONE – SCALE AND BUDGET
The best and honest beginning is to confirm your budget. This is before you meet your architects and Interior designer. This exercise is super important, so you have a clear vision of how much you are willing and able to spend.
Once you reach an agreeable figure open an excel spreadsheet and start typing the following titles
Architect, Interior designer, builder, materials, furniture, soft furnishing, lights, accessories and suppliers.
Once you start meeting with suppliers, you will have an idea of cost per service.
The largest chunks of the budget are usually for builders and furnishing your home.
Following this you can move on to the next stage of your planning

Stage Two: Budget Planning
Allocating the budget correctly is a very important stage of planning a renovation project. If you don’t plan and write things down, taking care to add as much information to your excel spreadsheet and note pad, then you will get into trouble.
“Planning is Key”
Add all the pricing of the products to your spreadsheet. In addition, the spreadsheet should include the names of the shops, products as well as the name of the person you are dealing with. Phone numbers and of course, emails are essential. It helps to be organised and efficient.
Personally I use a budgeting program called Estimac, designed for interiors professionals. It’s an easy system to use. This is where you will be able to add all your images, prices, and do not forget to add all the delivery costs to your budget. It is a cost that people often overlook and then before you know it, it takes a huge chunk from your budget. Beware!
As you know computer software costs so stick to Excel and ensure you add as much information to your spreadsheet.

Stage Three: Space Planning
After the budget, space planning is the first and essential element of your project which looks at the transformation of your home. Get the space planning wrong and the flow of your house will become inefficient. You may lose natural light. Or you may find your house becomes untidy easily, and that it is difficult to maintain the spotless dream home of your dreams.
You could find your self with spaces that aren’t fit for purpose or too much storage where you need room to move instead.
It’s always worth consulting a professional to pass an eye over your plans. Get your space planning right, and everything else will fall into place
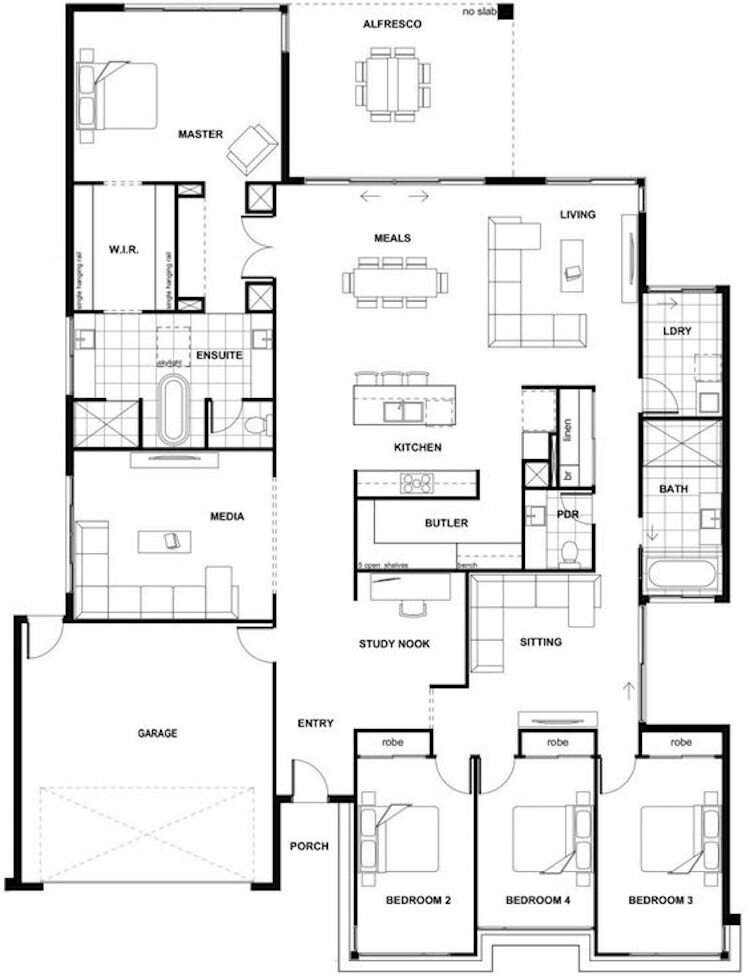
Stage Four: Concepts and Mood Boards:
This is the fun part of the project. For inspiration and information, look at Pinterest. It is a great platform filled with fantastic images of kitchens, bedrooms, extensions, walk-in closets, kids bedroom and much more. It is filled with lots of tips, such as blogs posts from design enthusiasts on how to design any particular interior.
Another inspiring, fun platform to use is Instagram. It is a very social platform, so when you see a product that you like or a colour of fabric you would like to use, send them a message and ask where they acquired the product. Most designers will reply to you without any hesitation.
The stronger your vision is, the stronger your concept will be for each room. This makes it easier to keep a consistent focus throughout your project. There are many suppliers, shops, materials and lots of crucial information to bring together through a mood board. If you do not stay true to your vision, then the concept will start to drift and you end up with a mish-mash of ideas that don’t quite pull together.
When creating a mood board and consider which materials to use start with the floor and work upwards.
Choose your floor first. This is essential, and this is the most significant amount of material you will need to buy for your home. This is the most expensive material too. So it’s best if you get it right to start with.
Afterwards, add the colour of the walls and ceiling and wall lights and of course the fabric samples. Add images to the mood board including the sofas or kitchen cabinet colour you are looking to install.
Always request samples to check for colour. These include paint, wallpaper, fabrics and even metal finishes of the handles and cabinet finishes. Request samples and prices for everything you order.
Get it all ordered and don’t forget to label the back of the samples so you don’t forget what they are.
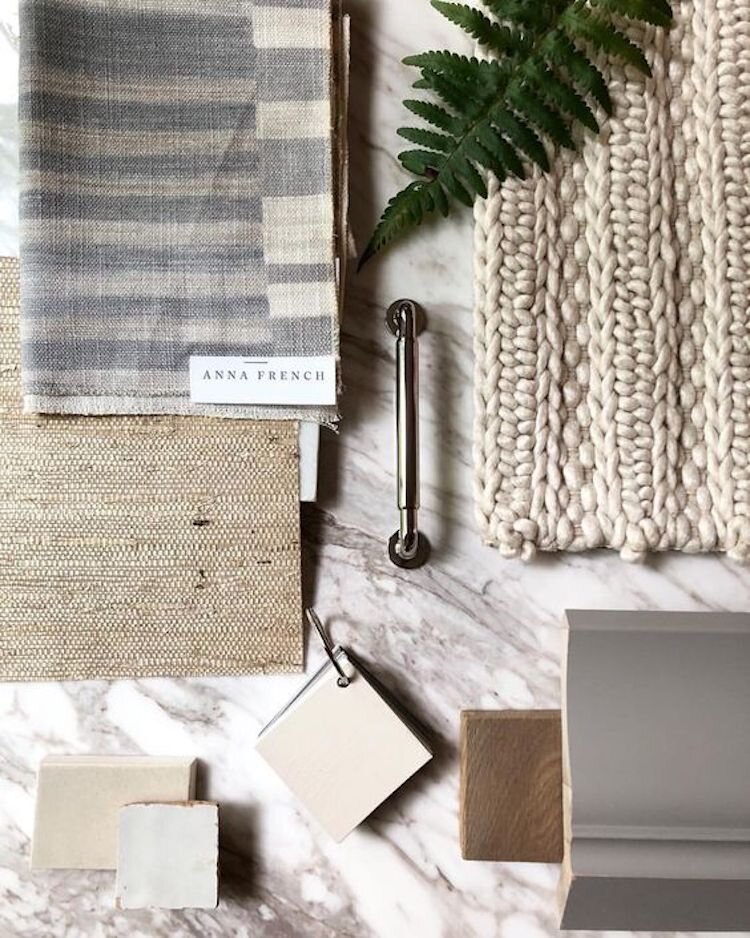
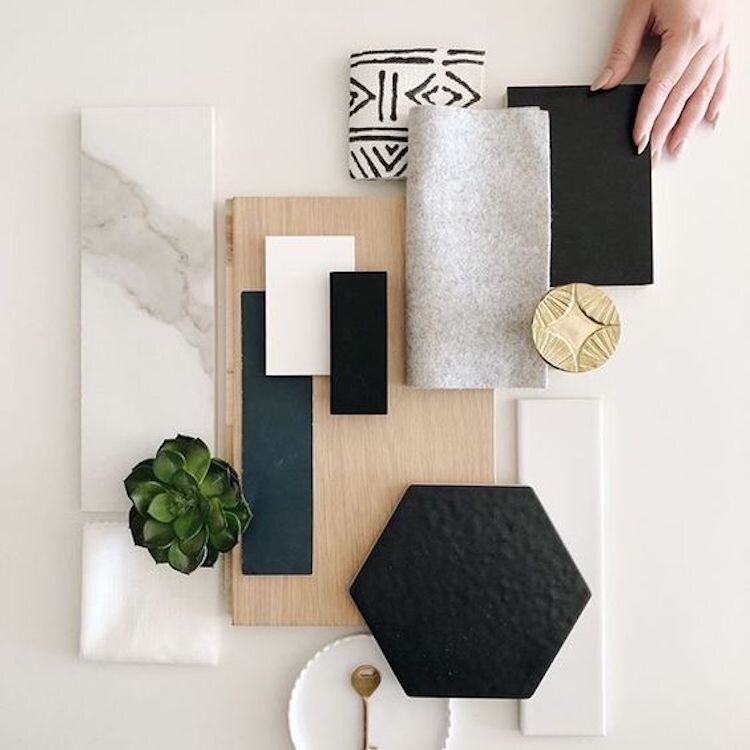
Stage Five: Sourcing
For me, this is the fun part. Sourcing for new furniture, lighting and shopping to see the latest products that are on the market. Personally I love it! But I must warn you it does take time. You could be going through countless websites, finding yourself looking on Instagram for hours while you should be getting a good night sleep.
When you spend time on Pinterest, pin your favourite images and create different boards. Once again, don’t forget to go back to your excel spreadsheet and write everything down. By the way, I also like to have a notepad for each project, so do set yourself up with a notebook to make notes on anything important.
To get away from the screen and see products in real life, London has lots of design events where the newest designers on the market present. Consider a visit to Decorex, 100% Design, Design Junction or Clerkenwell.
Designing a home may look easy and fun, but it is filled with complexity. There’s more to interior design than just the colour of your walls and what fabric you use for your the cushions. Creating your perfect home is much more involved. I do hope this information will be able to guide you and help you focus on your own projects. Follow these rules and you’ll take away much of the fear and stress. However big or small your project it is always good to have a solid plan in place. Getting a professional designer to help you makes the process much smoother from start to finish. Do get in touch if you’ve been preparing for a renovation project you want to get started in 2020.
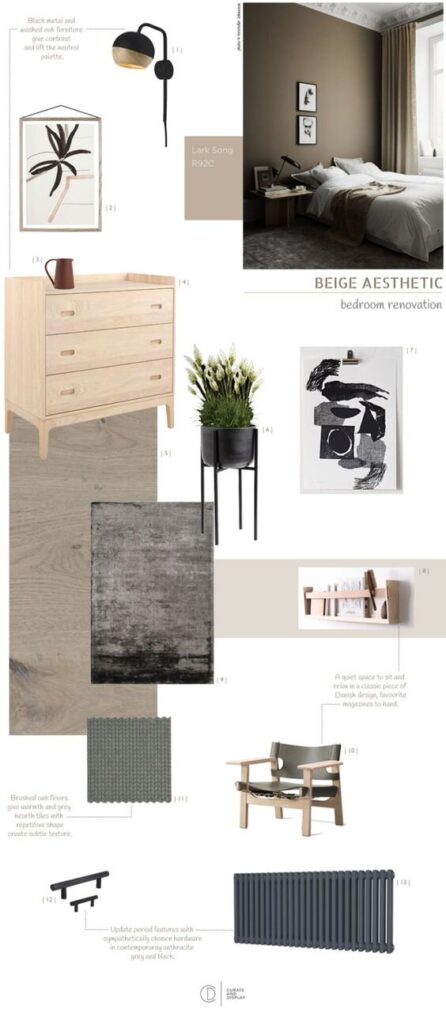
How do you plan a renovation project? Contact us for more details
Cigal








