HOW OUR DESIGN PROCESS WORKS
Hello and welcome to this month’s blog, where I’ll be explaining how the design process works here at Cigal Kaplan Interiors.
INITIAL CONSULTATION
To begin with, we go to the project site for a 2 hour consultation. We can also offer a Zoom consultation if you’re overseas or out of town.
Whether it be for a client’s home or business, we make sure to bring along colour, style, and furniture questionnaires. These are deeply insightful to us as they help to establish your tastes without the unconscious biases you might have as a result of the media’s interior design trends, family and friends, or advertisements.
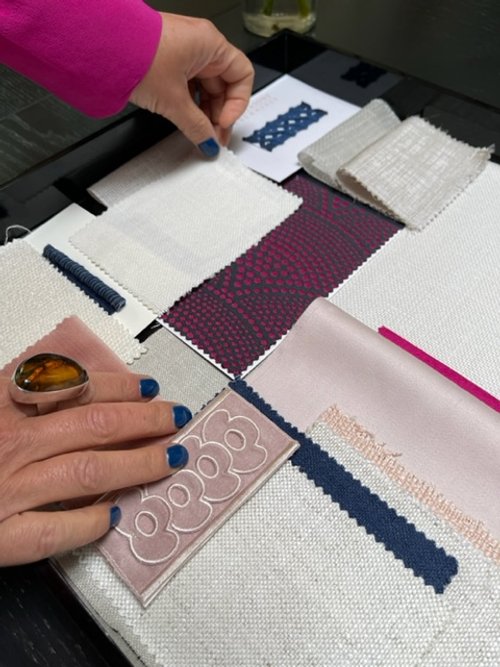
We then get to work on the brief you’ve brought to us. Most of our clients have a clear idea of what they want, or at least what they think they want, which often changes as they get to understand their taste better.
With Cigal Kaplan Interiors, our designs are 100% bespoke to you and your needs. We do not follow a blueprint, as this often creates the kind of ‘staged’ feel we want to experience on holidays in hotels and bnbs, but not in our own homes. We understand that your home is extremely personal, and that’s why all our designs are so different to one another. Have a look at some of our recent projects here.
Then, we get to work on measuring your property, drawing a rough floorplan, then measuring all your rooms, focusing on every single corner right down the exact millimetre.
Once we’ve got a clear idea of how much we’ll be doing, we’ll discuss a rough budget with you. In this industry, budgets need to be somewhat flexible. This is because interior design is not a linear, one-track process – rather it gently flows, and some things take longer than others, so there’s a lot of multitasking going on too.
PRESENTATION
Once we have a thorough understanding of your design wants and requirements, we go to the office to create an in depth design proposal. We’ll create a multitude of presentations, including many a mood board displaying furniture, paint colours, lighting, fabrics, and plenty more pieces.
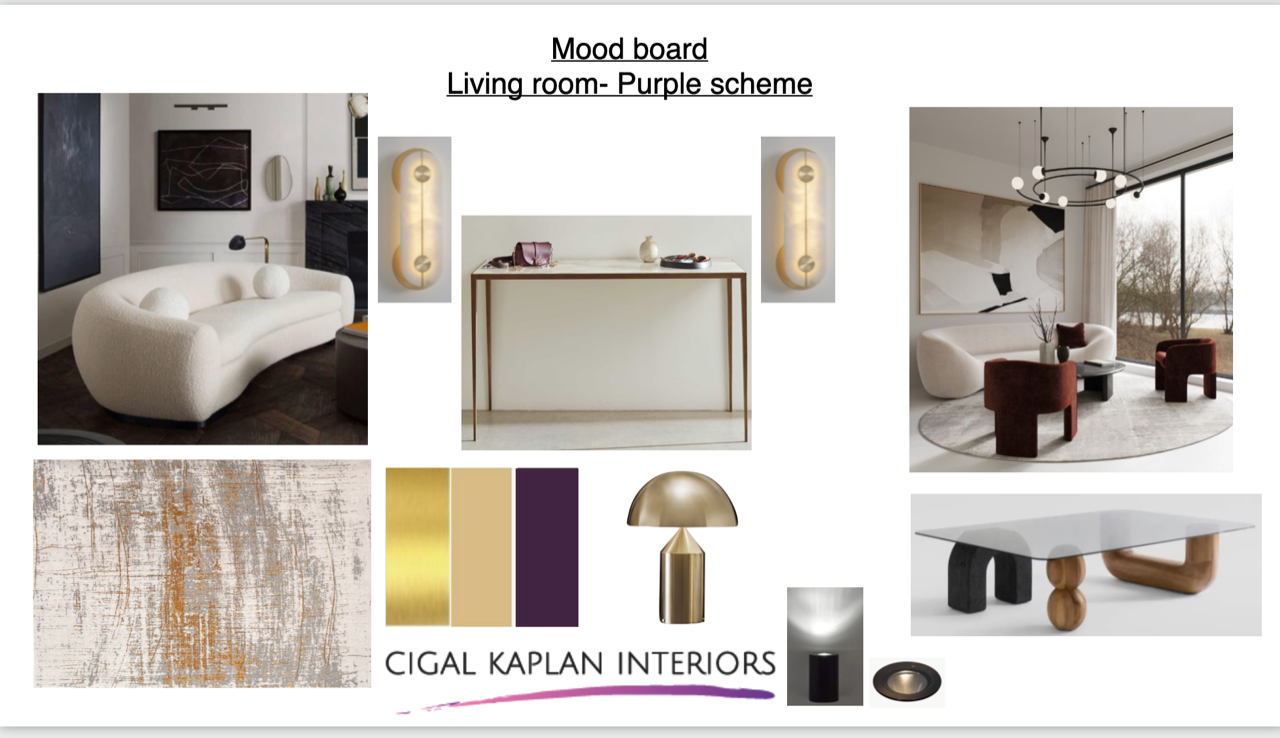
We’ll present these ideas to the client, and pride ourselves in getting their approval first time round. The reason for this is due to the intensive nature of our initial consultation. Doing this avoids toing and froing, and saves both parties a lot of time and effort. We’ll also let you know when we’ve used up 80% of our time at this stage – as communication is essential to the design process.
Then, we’ll discuss if there’s any final changes that need to be made – up to two design changes can be made. Again, small considerations can be changed (finishes, soft furnishes etc), but we make sure to finalize large furniture and accessory decisions by this point.
BUDGET
After finalizing the above ideas, we return our completed plans and ideas with a far more specific budget. This stage can take anywhere from 10-20 hours, depending on the size and scale of the project.
Once this is signed off by the client, (with any changes made), we’ll start procuring the items.
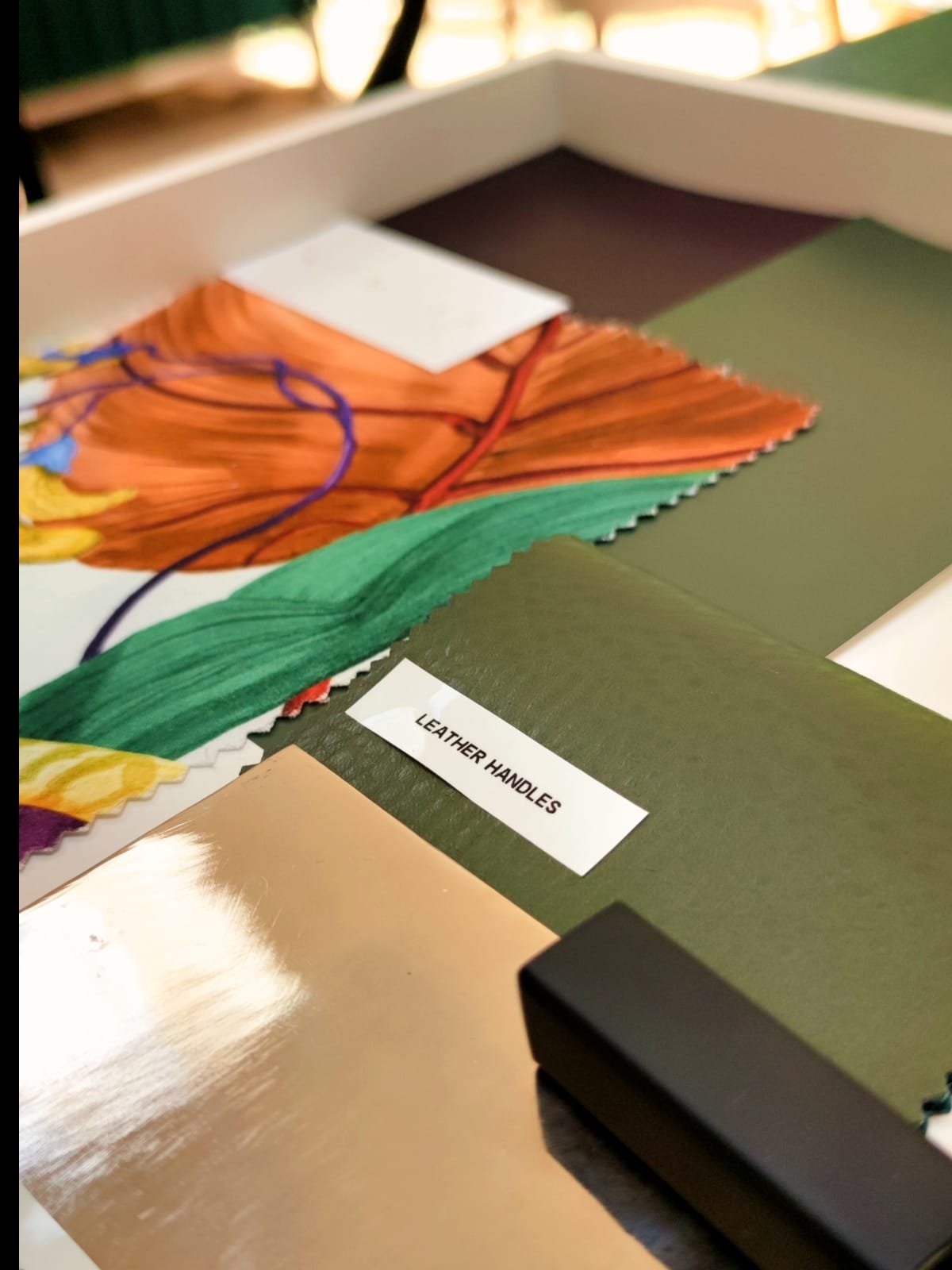
PROCUREMENT
Before buying any physical products, we meet with the necessary lighting experts, architects and construction workers. The jobs these professionals do tend to take a long time (depending on the scale of renovation), and require the most manual labour, so it’s essential this is done at the start of the design process.
Once we’ve discussed detailed plans with them, we let them get on with their work, while we source any required items (including joinery, doors, etc), and make sure they have these ready for installation.
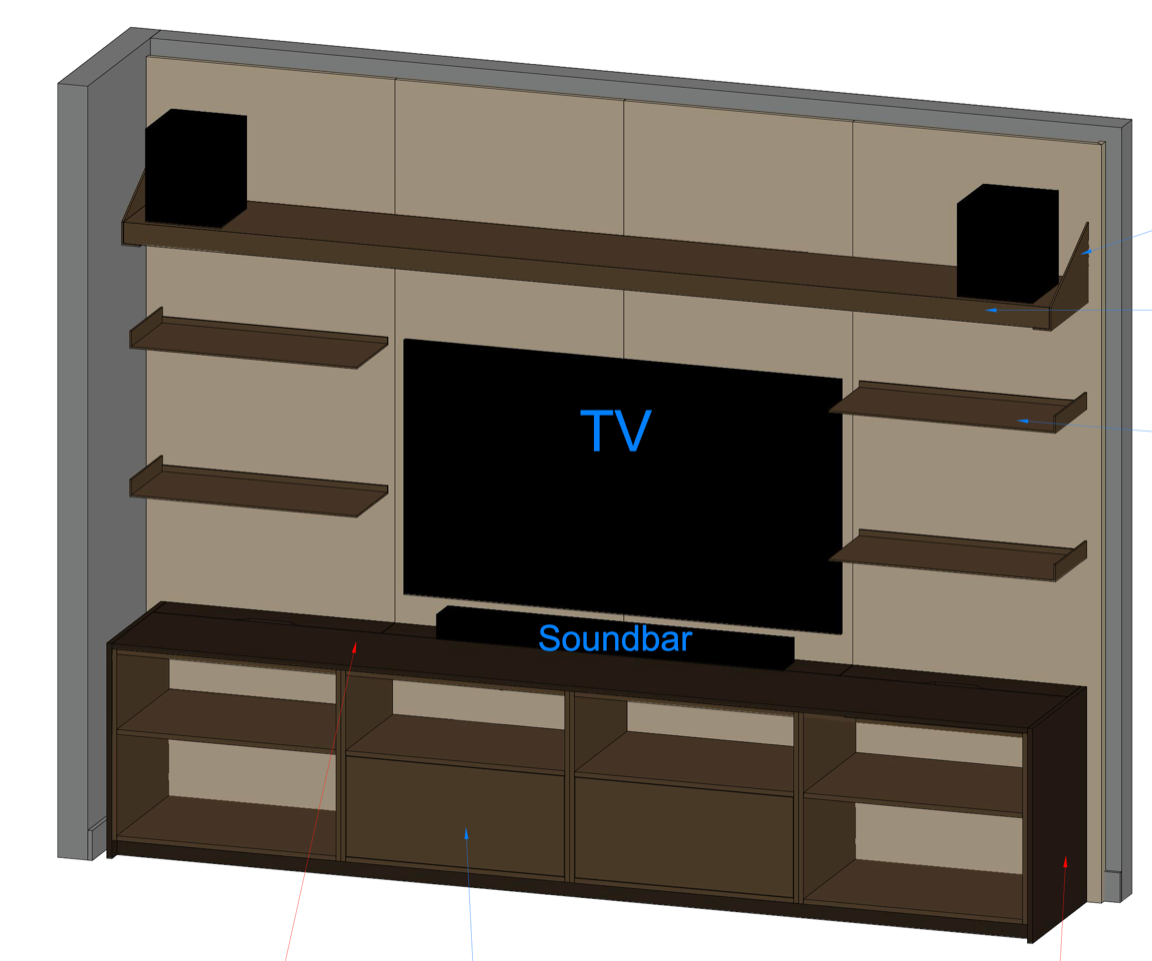
Then, we’ll get started with procuring large furniture pieces, and any custom furniture you might require. We do this using FF&E (fabrics, finishes and equipment) lists for each room, ensuring that we don’t miss a thing. We prioritise essential and long-lead time items, such as beds, wardrobes, kitchen units or appliances, showers and baths, etc. Essentially, the main pieces of furniture within different types of rooms.
In the meantime, we source more decorative pieces while we wait for the professionals to finish installation, and for other pieces to arrive. These can include paint colours, wallpapers, artworks, window treatments and finishing touches like cushions and throws.
We only purchase items once we’ve invoiced and received the necessary funds from the client. This happens throughout the project, allowing for full transparency on our end so that you feel in control of the project, without having to do any of the hard work. Designing with our clients requires a lot of respect and trust, so we won’t do anything without your full knowledge and consent.
INSTALLATION
Installing takes time and patience, and we begin this process one-by-one as more items arrive. This is very much a waiting game, so we just get on with other design tasks in the meantime. While date of delivery for bigger pieces is beyond our control, we deliberately order these first in the hopes that these arrive earlier on than everything else. Then, we arrange furniture and decorative features around them, as well as hang wall art.
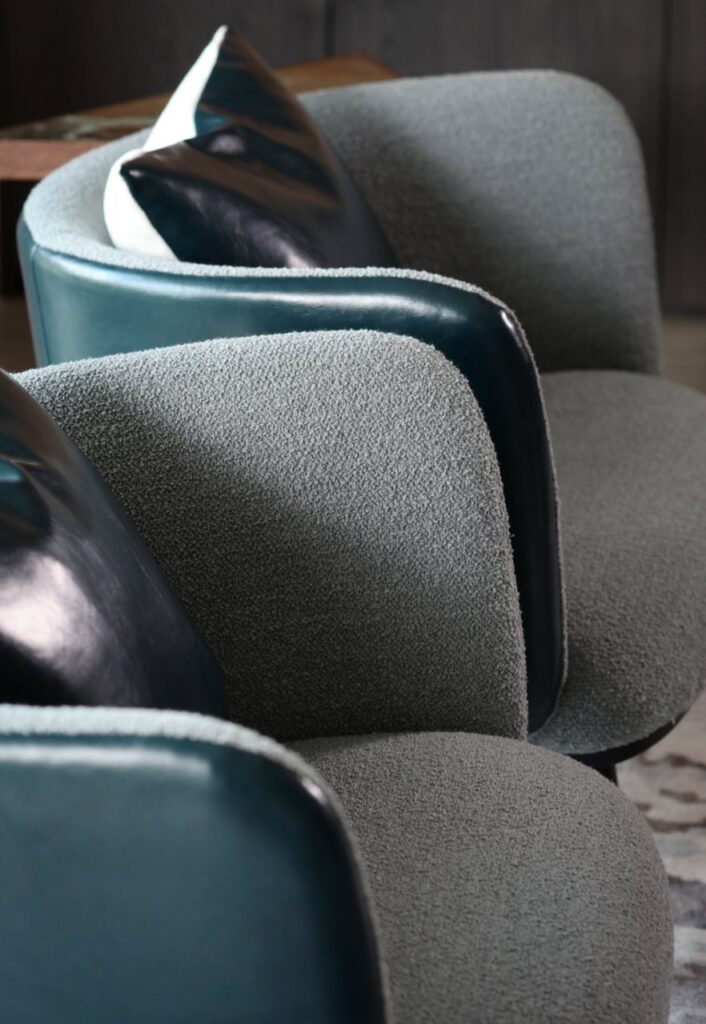
Then we have snagging days, where we iron out any last minute issues. This could be something as small as ironing out curtains, ensuring the bedding looks nice and fluffy, and removing any minor markings on the walls or floors. After this, we’ll conduct a staging day.
Now, we understand that for some people you might not want a lot done here – you might prefer to organize the finishing touches yourself. Perhaps you’re someone who likes to organise your books, music and table décor in a very specific way.
Alternatively, perhaps you’re looking forward to the idea of having a completely new space that has that perfect, luxurious feel. In which case, we’ll be more than happy to decorate your home however your heart desires.
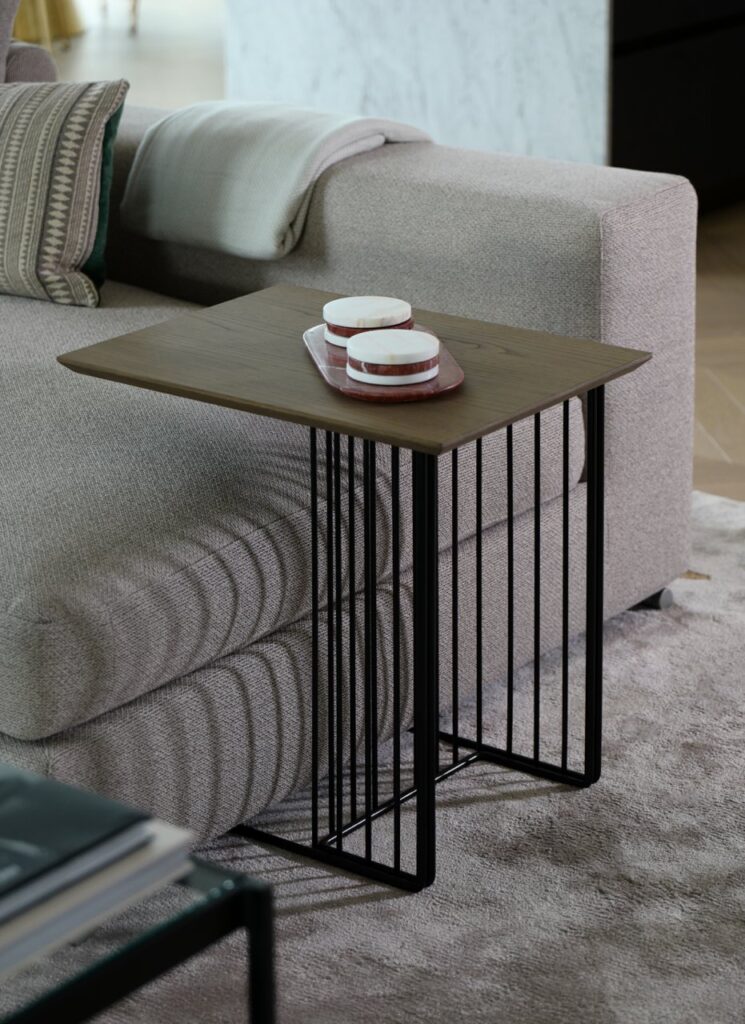
Thank you for reading today’s blog – I hope it’s been insightful. If you’re interested in any of our services, please do get in touch with us here. We’d love to hear from you.








